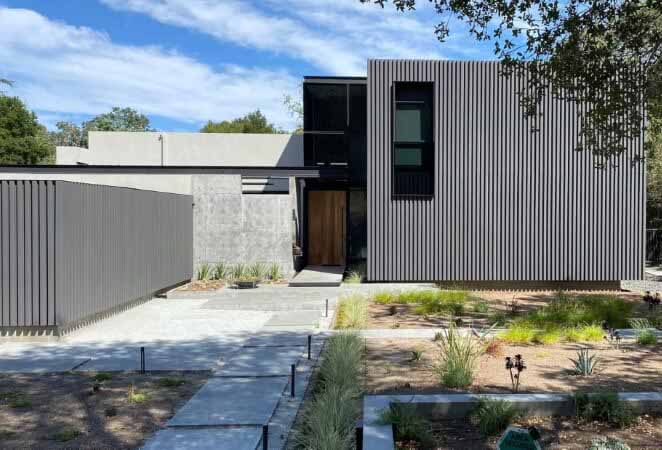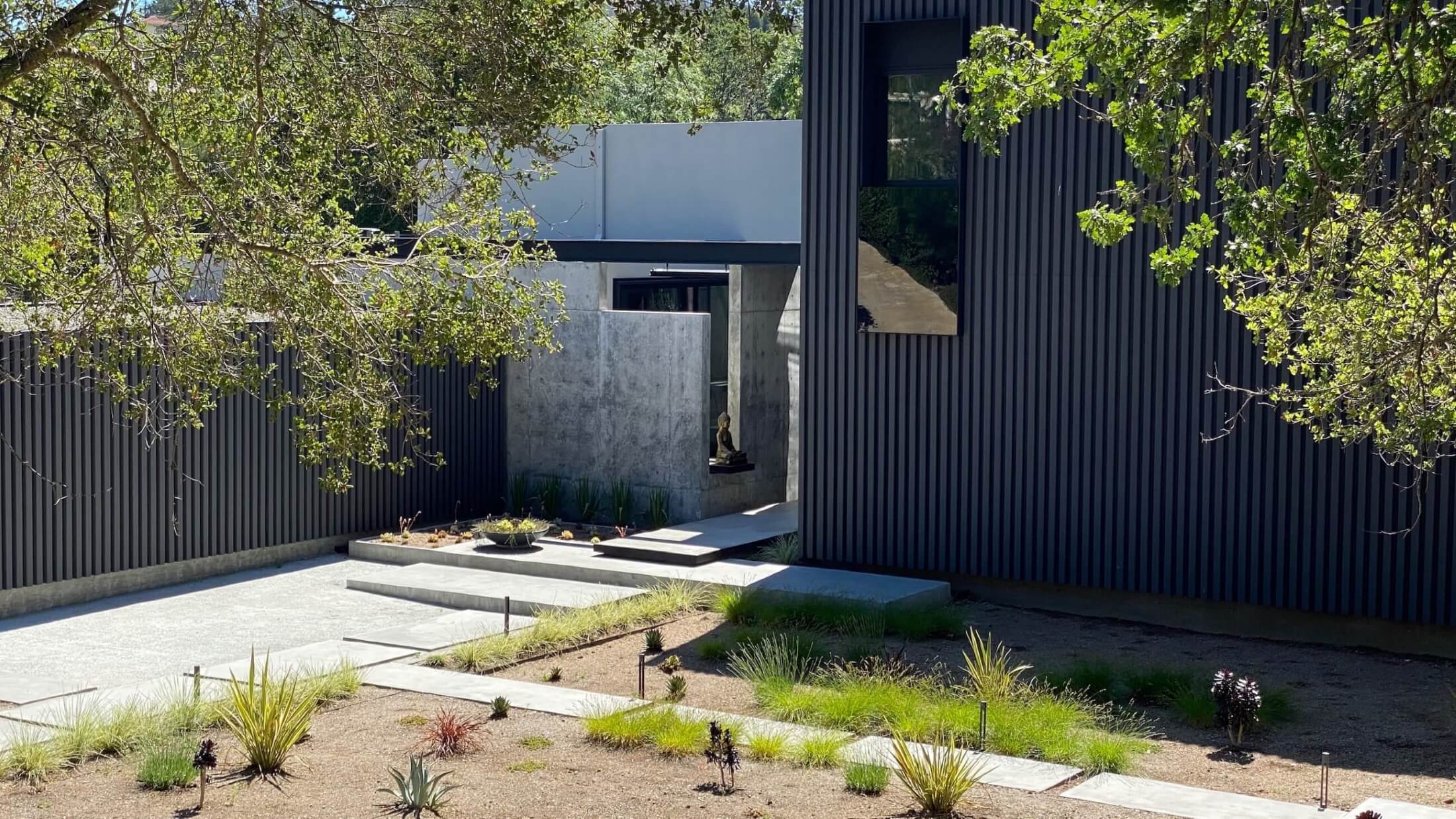Utopia
The Windcatcher
- Type:
- House
- Year:
- 2019
- Status:
- Completed
- project type
- 2-Story Single Family House & ADU
- Scope of Work
- New Custom House
- Location
- Los Altos Hills, CA

The windcatcher: a traditional architectural element used to create cross ventilation and passive cooling in buildings.
In this house, the staircase is the windcatcher. The first floor has sliding doors opening to a courtyard with a fountain from one side and the backyard with a pool right in front of it to the other side. The operable windows on top of staircase, once open, flushes the hot air and consequently the fresh air coming in from both courtyard and backyard. The fresh air passing over the pool and fountain becomes cooler while traveling to the inside. The residents of the house can vouch for this working system.
This Los Altos Hills House is a 7000 ft2 of fully custom single-family house with a detached ADU, for a family of 5. They needed a comfortable house to raise their kids, enjoy having grandparents overnights, and be able to entertain guests comfortably.
Taking advantage of the project location, its almost flat lot, and Los Altos Hills weather, I incorporated a “windcatcher” concept in the design to both create an indoor-outdoor lifestyle and minimizing the need of AC system and provide thermal comfort. Being innovative helped us to create a timeless space which is responsive to the people & place in this project.
















